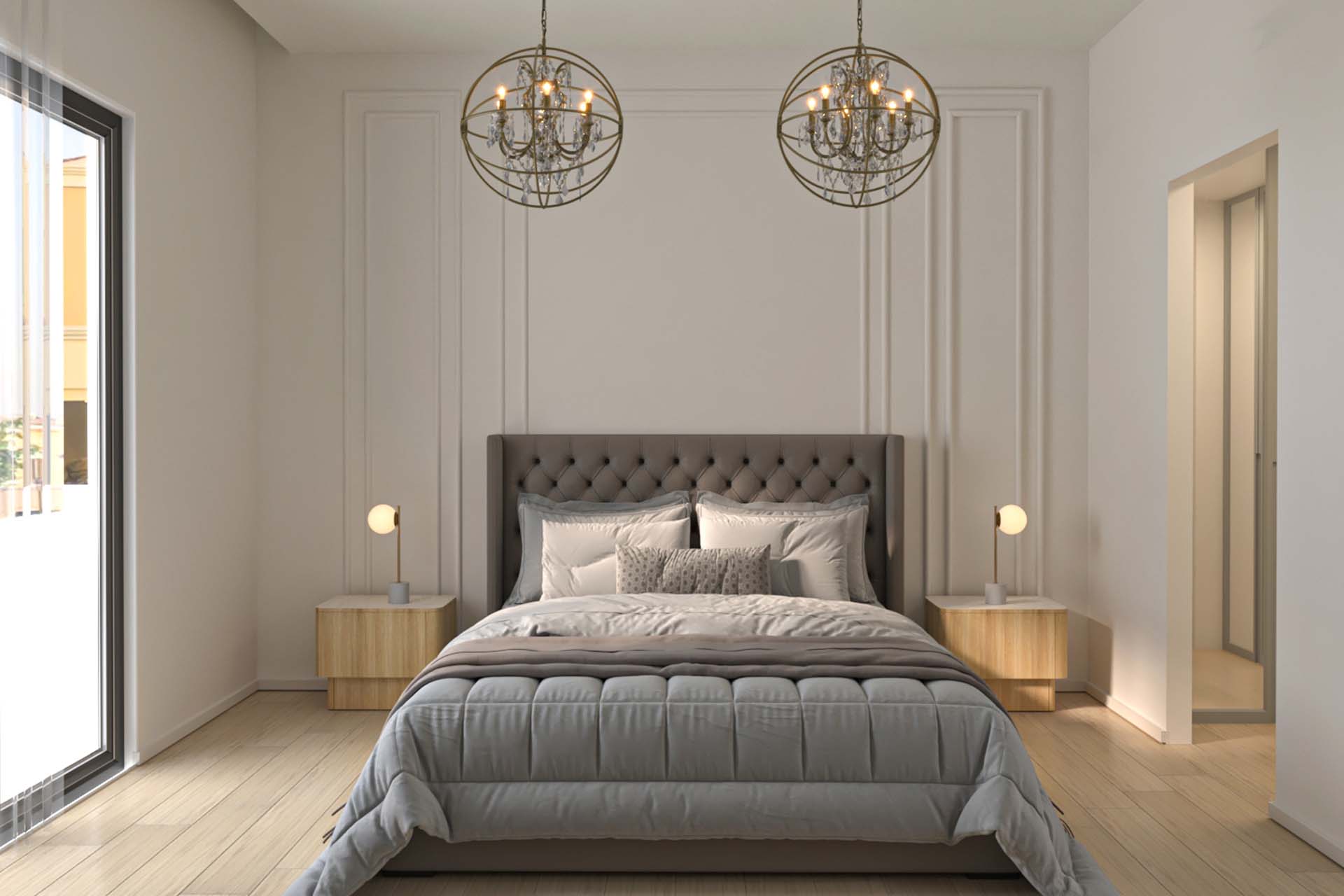At AMTC Reno we develop comprehensive working designs, delivering stylish and functional solutions tailored to every preference.
Transforming spaces into extraordinary environments, our comprehensive interior design services cater to both residential and commercial projects. We handle every stage of the process, ensuring a seamless journey from concept to completion.
Design Project includes:
- Architectural Drawings: Expertly crafted floor plans, elevations, sections, site plans, and reflective ceiling plans (RCP) to establish a strong foundation for your project.
- Interior Design Drawings: Detailed layouts for furniture, lighting, electrical systems, and finishes, along with custom joinery designs to personalize your space.
- Engineering Drawings: Professional structural, MEP, HVAC, plumbing, and electrical system layouts ensure functionality and safety.
- Documentation: Comprehensive specification sheets and bills of quantities (BOQ) provide clarity and precision for project execution.
- Visualizations: Stunning 3D renderings and mood boards bring your vision to life with realistic previews of your design.
- Legal and Compliance Documents: Assistance with permits and approvals ensures your project adheres to all local regulations.
Our team will take care of the designing and execution of your interiors, elevating your dream space to functional yet aesthetically pleasing homes.
With our meticulous attention to detail and innovative approach, we create bespoke spaces that are not only beautiful but also functional and compliant with all standards. Let us bring your vision to life!







Fill out the form and our manager will contact you for consultation.